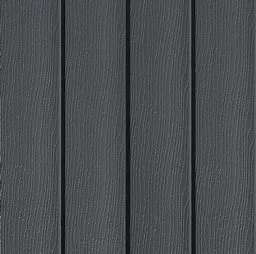
Bespoke Garden Studios.
Sanctuaries Designed for You.
You want it, we’ll
design and build it.
We pride ourselves on being truly bespoke. Our designs are determined by your requirements and measurements, so every garden room we complete is unique. From home offices to fitness suites, garden bars to yoga studios – we can accomplish whatever your heart desires. We install garden rooms in Newport, Cardiff, Bristol, Cheltenham, Bath and the surrounding areas.
What’s included in your garden studio?
The features listed are included as standard with the exception of an electrical connection. We can adapt and change any of these elements to meet your specific requirements and make your studio perfect for you.
-
Ground screws or concrete base.
Damp proof course.
Structurally insulated panels (SIPs) for floor,
walls and roof.UPVC double-glazed doors & windows.
A huge range of external clads in wood or maintenance-free finishes.
EPDM rubber roof.
UPVC facias and soffits.
Black gutters and down pipe.
-
We offer a wide range of external finishes in timber and maintenance free materials.
Tanalised timber is pressured treated timber which is known for its durability and long lasting finish. Installed in a ship lap style this is our most cost effective external clad.
Waney edge timber is characterised by its natural edges. This type of timber is sustainable and durable; it has a raw bark edge, ideal for creating a rustic, natural look that seamlessly blends with outdoor environments.
Tongue & Groove is designed with two main properties in mind, strength and waterproofing. The interlocking timber adds to the strength of the building by connecting more surface area, giving an attractive finish.
Grade A Canadian Cedar is our choice for its hardiness, rich colour and freedom from imperfections. Our cedar tongue & groove is long-lasting, naturally fading to silvery-grey; you can choose to retain its red lustre with simple maintenance.
The ideal alternative to timber, vertical composite cladding is easy to maintain and practical. Hard as stone, beautiful as wood, our range comes in a matt, wood textured finish and a choice of four colours.
Cement board is a composite building material made from cement and plastic with reinforced cellulose fibres, our shiplap cement board cladding comes in a choice of fifteen colours. It has a beautiful wood grain texture.
Our brick slip finish is a unique external clad. Offering the most traditional and idyllic feeling. The brick slips come in three colours: Whitby Red, Volcanic Black and London Yellow.
-
A choice of internal wall finishes: soft timber, tongue & groove, plasterboard.
Coving and skirting.
Laminate flooring (choice of four finishes) and underlay.
Brushed chrome double wall sockets.
Brushed chrome wall down lights.
Electric wall heater.
Consumer unit.
-
NOTE: your electrical connection from your garden studio to your house mains is priced separately. We can provide a qualified and trusted electrician to quote on and complete this work.
Prices start at £11,499.00 + VAT
(3m x 2.5m)
External finishes
Frequently Asked Questions
-
Planning permission for a garden studio or sauna is very rarely required as our buildings usually fall within permitted development (under 2.5m high). We will advise you of the rules in depth when we visit you onsite.
-
Within the cost of our build we will clear your site, remove any foliage and trees and level the area. We can provide a concrete base or ground screws dependent on your site.
This differentiates us from many other garden studio providers who will require a prepared site prior to installation.
-
We use SIPs – Structurally Insulated Panels. They provide insulation in the floors, walls and rooves. Our garden rooms are so well insulated they have their own U value and are completely habitable all year round - even on the coldest days!
-
Within our costs we offer as standard: brushed chrome double sockets, brushed chrome down lights, an electric wall heater and a consumer unit. The only thing that is not included in our price is a connection from the studio to the house mains. We can however provide a qualified and trusted electrician who can complete the connection for an additional cost.
-
We place great emphasis on the quality of the build and materials we use. We build each studio as if we are building it for ourselves. The level of attention and care we put into every project is 100%, our standards are exceptionally high. We use the best materials available, ensuring a high quality finish and a garden room that is made to last.
Trust. It is important that you like and trust the people you are working with. Each of our customers has direct access to us by phone and email. Being a family business we offer a more personal level of care and we are always on hand to answer questions and offer advice.
-
Once we have finalised your design and agreed a start date our studios take 5-7 days on average to install and complete.
-
Cost, time and convenience are the biggest factors in this question. With a garden room you can achieve the same amount of extra space for approximately 25% less than a traditional build. It is also notable that the separation of space offers a greater sense of sanctuary, meaning that you have somewhere to escape to work or exercise or have fun.

We offer a comprehensive landscaping service to create the perfect garden sanctuary.
Book a Consultation
Contact us to discuss your garden studio, garden room and landscaping requirements. We’ll prepare a design and walk you through every step of the process.







